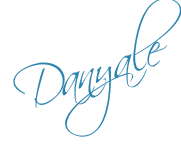
Day 9 – My Dream House (description or photo!)
This is a beautiful home that we want to get brought to life one day from a local guy instead of online but we love how the whole thing looks.




More Pics Found Here
- 4271 Total Square Feet
- 1st Floor 2384
- 2nd Floor 1545
- 3rd Floor 342
- Width: 80'-6" Depth: 78'-0"
- 4 Bedrooms
- 3 Full Baths, 2 Half Baths
- 2-Car Garage
- 2-Car Drive Under, Front Entry
- Door 1: 9x7
- Door 2: 9x7
- Size: 25ft. 0in. x 21ft. 6in.
- 2-Car Drive Under, Front Entry
- Standard Foundation - Partial Crawl Space/Partial Walk Out



|
|
- Enjoy the outdoors with the exquisite porch
- The master bedroom has many amenities including a spa tub and large walk-in closet
- There is ample storage space located on the lower level


0 amazing comments:
Post a Comment